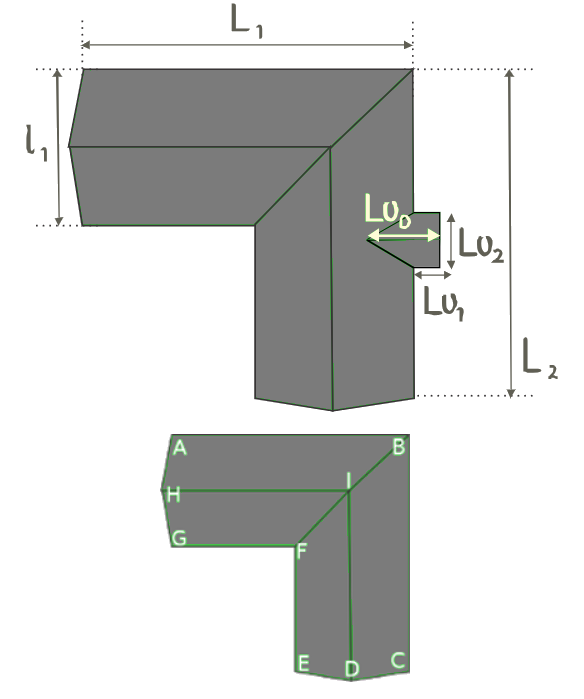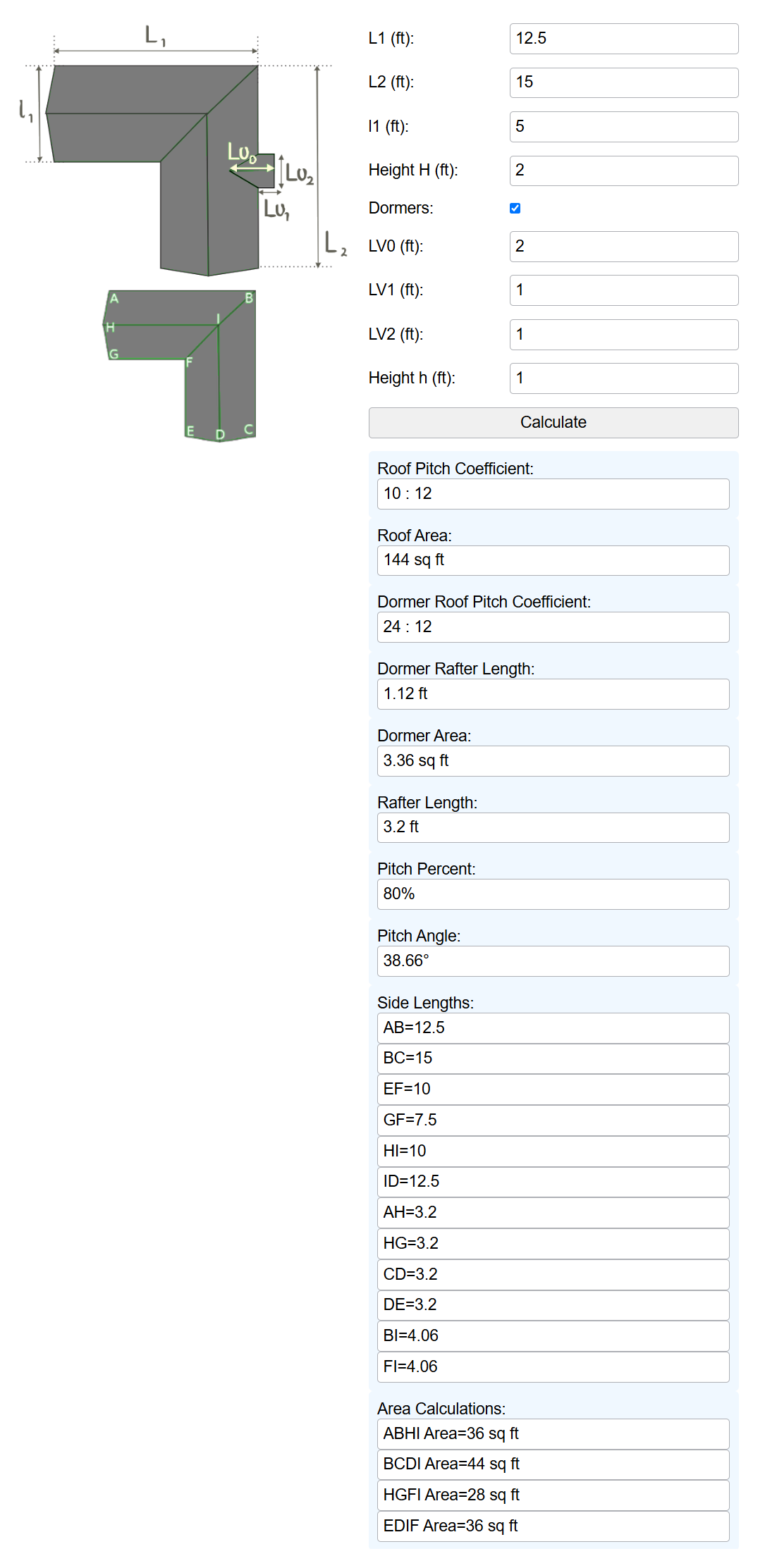Cross-Gabled Roof Area Size Calculator

Unit Converter ▲
Unit Converter ▼
| From: | To: |
Introduction to Cross-Gabled Roof
The Cross-Gabled Roof is a unique architectural roof design that combines multiple gable roofs in a crossing pattern. This roof form adds visual interest and enhances the aesthetic appeal of buildings.
- Definition: The Cross-Gabled Roof consists of two or more gable roofs intersecting at angles, creating a distinctive crossing shape.
- Characteristics:
- Unique crossing shape that adds visual hierarchy and depth to the building.
- Structurally stable due to the combination of multiple gable roofs.
- Excellent drainage capabilities provided by the sloping sides of the gable roofs.
Application Scenarios
The Cross-Gabled Roof is commonly used in villas, residential buildings, and public structures where a unique architectural style and visual impact are desired. Its distinctive shape enhances the building's aesthetic appeal and harmonizes with the surrounding environment.
- Construction:
- Requires precise design and construction to ensure the accurate intersection of the gable roofs.
- The roof framework is typically constructed using structural materials such as wood, steel, or concrete to support the weight and loads.
- Materials:
- Roof covering materials include tiles, slate, metal sheets, etc., which provide good waterproofing and aesthetic appeal.
- In modern buildings, transparent or translucent materials like glass or plastic may be used to increase lighting and transparency.
- Regular Inspections: Conduct periodic inspections of the Cross-Gabled Roof to ensure structural integrity and stability. This includes checking the roof covering, framework, and drainage system.
- Cleaning and Preservation: Regularly clean the roof covering materials to remove dust, dirt, and debris. For metal sheets and other susceptible materials, apply corrosion prevention treatments to extend their lifespan.
- Repairs and Replacements: Promptly repair or replace damaged or aged roof covering materials or framework components to ensure safety and stability.
Precautions
- When designing the Cross-Gabled Roof, consider the building's actual conditions and requirements, such as height, span, and loads, to ensure a reasonable and safe roof structure.
- Adhere strictly to relevant construction specifications and standards during the construction process to ensure quality and safety.
- Choose roof materials based on their waterproofing, durability, and aesthetic properties, taking into account local climate and environmental conditions.
Roof Pitch Area Multipliers
Common roof pitch multipliers can be used to calculate the total roof area.
| Roof Pitch (in/12) | Multiplier |
|---|---|
| 0/12 | 1 |
| 1/12 | 1.0035 |
| 2/12 | 1.0138 |
| 3/12 | 1.0308 |
| 4/12 | 1.0541 |
| 5/12 | 1.0833 |
| 6/12 | 1.118 |
| 7/12 | 1.1577 |
| 8/12 | 1.2019 |
| 9/12 | 1.25 |
| 10/12 | 1.3017 |
| 11/12 | 1.3566 |
| 12/12 | 1.4142 |
| 13/12 | 1.4743 |
| 14/12 | 1.5366 |
| 15/12 | 1.6008 |
| 16/12 | 1.6667 |
| 17/12 | 1.7341 |
| 18/12 | 1.8028 |
| 19/12 | 1.8727 |
| 20/12 | 1.9437 |
| 21/12 | 2.0156 |
| 22/12 | 2.0883 |
| 23/12 | 2.1619 |
| 24/12 | 2.2361 |
Calculate Sample

 Home
Home Back
Back