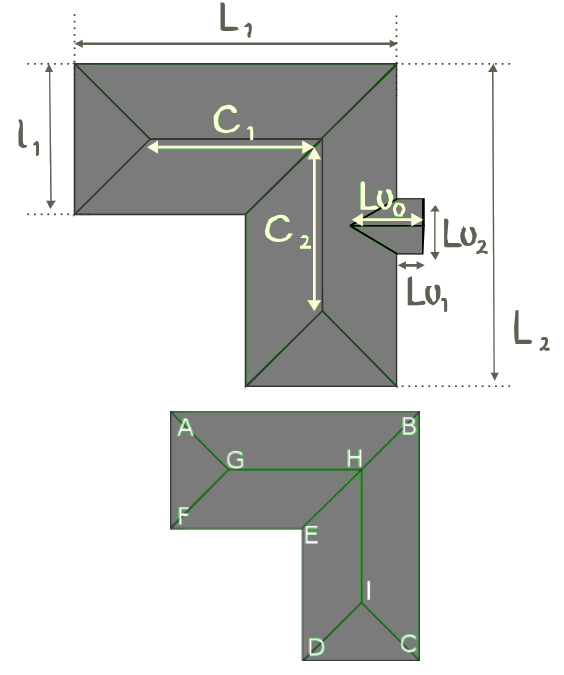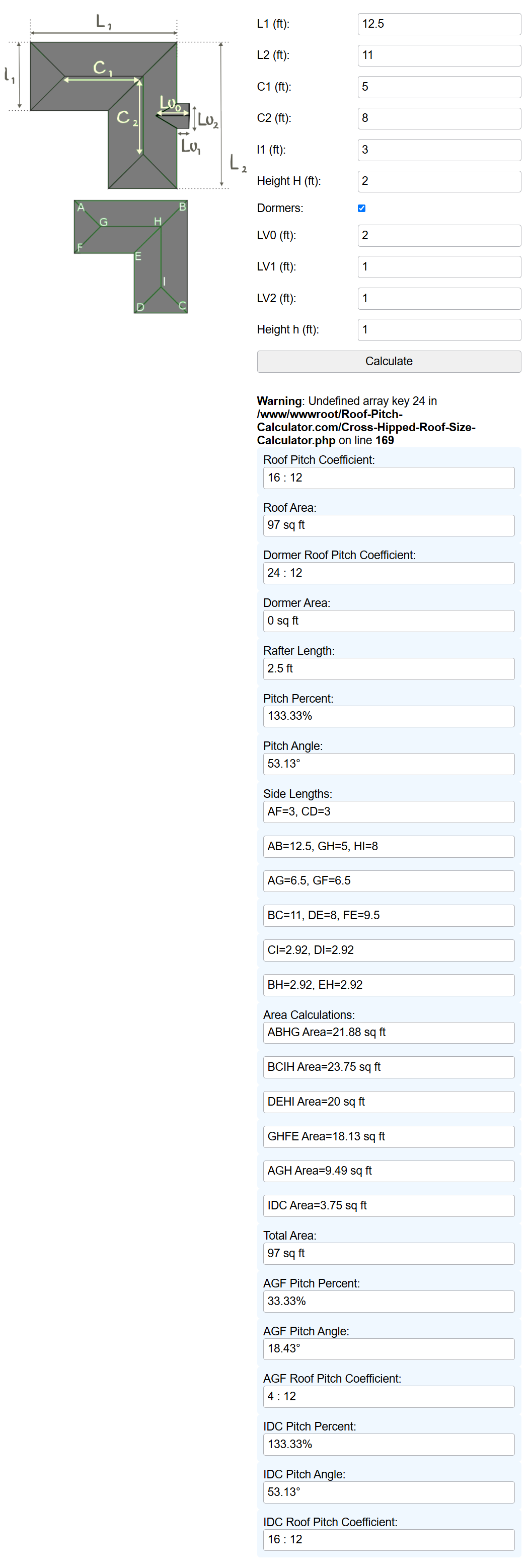Cross Hipped Roof Area Size Calculator

Unit Converter ▲
Unit Converter ▼
| From: | To: |
Introduction to Cross Hipped Roof
The Cross Hipped Roof is a distinctive architectural roof design that combines multiple hip roofs in a cruciform (cross-shaped) pattern. This unique roof structure adds visual interest and architectural value to buildings.
- Definition: The Cross Hipped Roof consists of two or more hip roofs intersecting at right angles, creating a cruciform shape.
- Characteristics:
- Stable structure due to the intersection of multiple hip roofs.
- Excellent drainage capabilities provided by the sloping sides of the hip roofs.
- Unique cruciform shape that adds visual appeal and architectural uniqueness.
Application Scenarios
The Cross Hipped Roof is commonly used in buildings that require a special architectural shape or visual effect, such as villas, public buildings, and landscape architecture. Its unique cruciform shape enhances the aesthetic appeal of the building and harmonizes with the surrounding environment.
- Construction:
- Precision measurement and positioning are required to ensure the accurate intersection of the hip roofs.
- Professional construction techniques and equipment, such as lifting and welding, are necessary to ensure the structural stability and safety of the roof.
- Maintenance:
- The complex structure of the Cross Hipped Roof results in higher maintenance costs.
- Regular inspections of the roof's waterproofing, drainage, and structural stability are essential.
- Professional maintenance methods and materials, such as waterproof coatings and drainage pipes, should be used to ensure the long-term durability and safety of the roof.
Precautions
- When designing the Cross Hipped Roof, fully consider the actual conditions and requirements of the building, such as height, span, and load, to ensure the rationality and safety of the roof structure.
- During construction, strictly comply with relevant construction specifications and standards to ensure construction quality and safety.
- During maintenance, regularly inspect and repair potential issues to ensure the long-term stability and safety of the roof.
Roof Pitch Area Multipliers
Common roof pitch multipliers can be used to calculate the total roof area.
| Roof Pitch (in/12) | Multiplier |
|---|---|
| 0/12 | 1 |
| 1/12 | 1.0035 |
| 2/12 | 1.0138 |
| 3/12 | 1.0308 |
| 4/12 | 1.0541 |
| 5/12 | 1.0833 |
| 6/12 | 1.118 |
| 7/12 | 1.1577 |
| 8/12 | 1.2019 |
| 9/12 | 1.25 |
| 10/12 | 1.3017 |
| 11/12 | 1.3566 |
| 12/12 | 1.4142 |
| 13/12 | 1.4743 |
| 14/12 | 1.5366 |
| 15/12 | 1.6008 |
| 16/12 | 1.6667 |
| 17/12 | 1.7341 |
| 18/12 | 1.8028 |
| 19/12 | 1.8727 |
| 20/12 | 1.9437 |
| 21/12 | 2.0156 |
| 22/12 | 2.0883 |
| 23/12 | 2.1619 |
| 24/12 | 2.2361 |
Calculate Sample

 Home
Home Back
Back