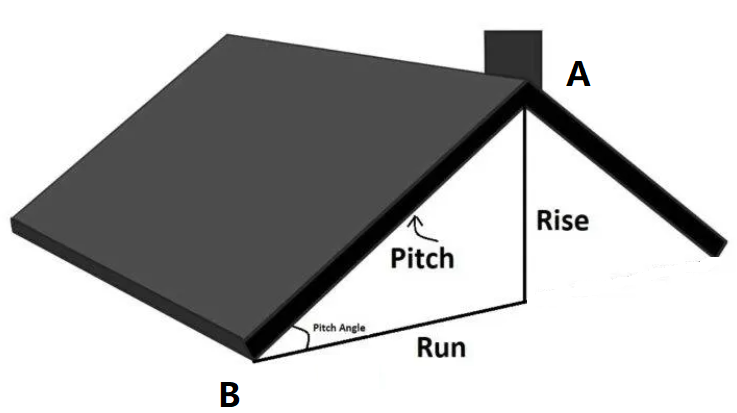Roof Pitch for Rain Calculator

,
Note: Ignore friction.
At a 45-degree angle, rainwater leaves the roof fastest

The determination of the minimum roof pitch generally hinges on the roofing material utilized and the prevalent climatic conditions of the region. For a broad spectrum of materials, a minimum pitch of 2:12 is typically necessary to guarantee sufficient water drainage. Nevertheless, this standard may fluctuate depending on various factors, such as the quantity of precipitation or snowfall your area experiences.
| Roof Pitch (inches per 12 inches) | Angle (degrees) | Percentage (%) |
|---|---|---|
| 0.25/12 | 1.193° | 2.08% |
| 0.5/12 | 2.386° | 4.17% |
| 1/12 | 4.76° | 8.33% |
| 2/12 | 9.46° | 16.67% |
| 3/12 | 14.04° | 25% |
| 4/12 | 18.43° | 33.33% |
| 5/12 | 22.62° | 41.67% |
| 6/12 | 26.57° | 50% |
| 7/12 | 30.26° | 58.33% |
| 8/12 | 33.69° | 66.67% |
| 9/12 | 36.87° | 75% |
| 10/12 | 39.81° | 83.33% |
| 11/12 | 42.51° | 91.67% |
| 12/12 | 45° | 100% |
| 13/12 | 47.29° | 108.33% |
| 14/12 | 49.4° | 116.67% |
| 15/12 | 51.34° | 125% |
| 16/12 | 53.13° | 133.33% |
| 17/12 | 54.78° | 141.67% |
| 18/12 | 56.31° | 150% |
| 19/12 | 57.72° | 158.33% |
| 20/12 | 59.04° | 166.67% |
| 21/12 | 60.26° | 175% |
| 22/12 | 61.39° | 183.33% |
| 23/12 | 62.45° | 191.67% |
| 24/12 | 63.43° | 200% |
| 25/12 | 64.36° | 208.33% |
| 26/12 | 65.22° | 216.67% |
| 27/12 | 66.04° | 225% |
| 28/12 | 66.80° | 233.33% |
| 29/12 | 67.52° | 241.67% |
| 30/12 | 68.20° | 250% |